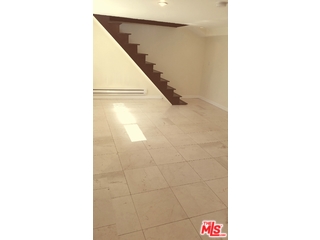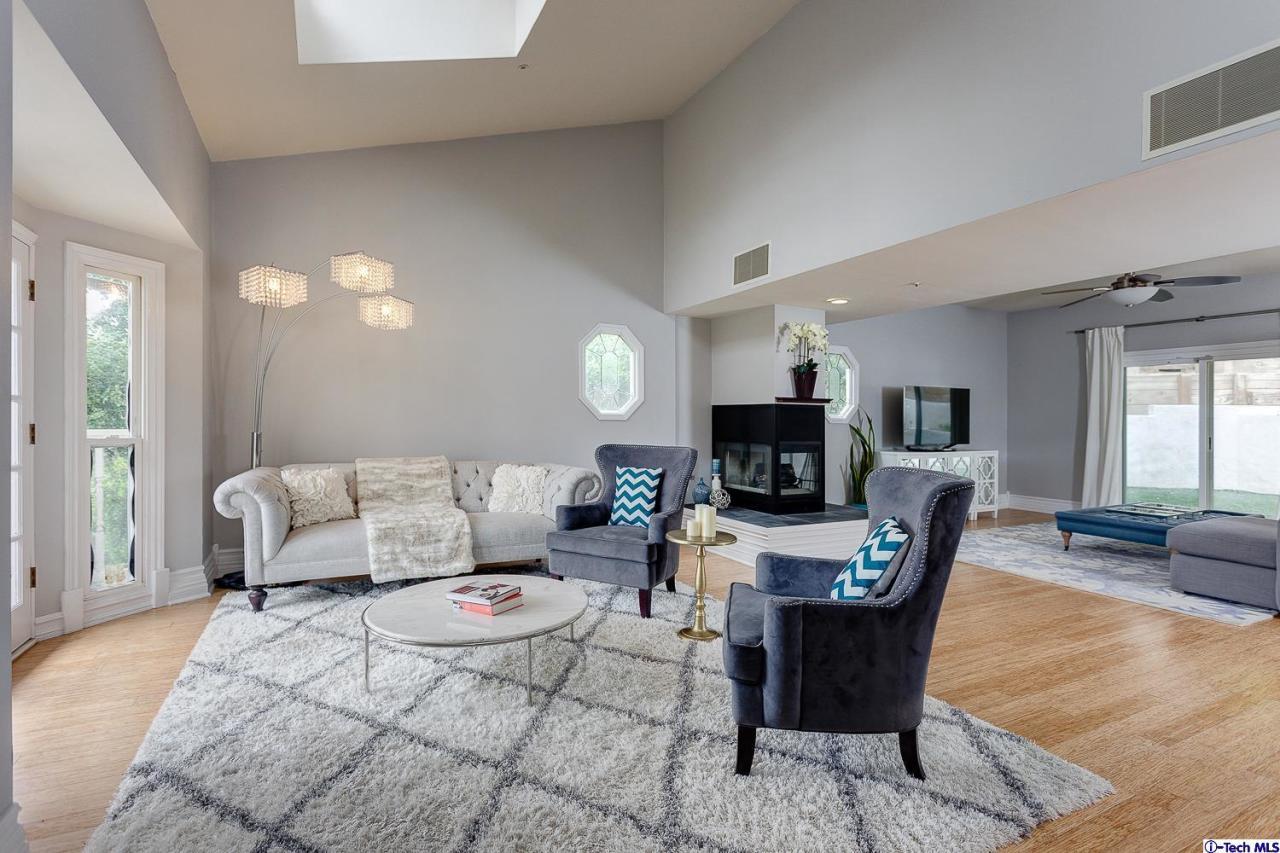| Your Agent Contact Information | |
 |
|
| Saved Search: "lofts-los-angeles-for-lease-all" has returned the following: |
Price Change | |||||
 | |||||
| |||||
| |||||
| |||||
| Area: (3) Sunset Strip - Hollywood Hills West | Subdivision: | ||||
| Building Type: Split Level | Terms: 1-Year | ||||
| Lot Size: 17,946/PL | Pool: Yes | ||||
Remarks: Charming 2 Story-1 bedroom Hollywood Hills Guest home with loft bedroom. This unique beauty of 17,000 +SF lot is surrounded by trees, lawns & gardens Step into a living room of white marble floors and lots of windows that flow natural light and a view directly of the terrace and deck. A chefs mini kitchen; has built in cutting counter island with impressive drawers; tons of in cabinets of depth, Fridge, Stove, Microwave ready to use. Storage Closet Endless, beside kitchen with OWN Washer/Dryer available for usage !!!Drop down lighting through out. Living room enters bedroom with Cherry Wood staircase and floors in upstairs bedroom. Bedroom has vaulted ceilings with bright windows that overlook lush canyon views and gazeboClosets is custom cherry wood built: built in drawers. Additional spacious closet next to bathroom for linens and extras. Bathroom has marble back wall with glass shower doors,tile and marble Jacuzzi Tub/Spa to relax. Central A/C, High Speed Internet ,cable in | |||||
New Listing | |||||
 | |||||
| |||||
| |||||
| |||||
| Area: (1578) Pasadena SW | Subdivision: Not Applicable-647 | ||||
| Building Type: Single Family | Terms: | ||||
| Lot Size: 6,189/PR | Pool: No | ||||
Remarks: Must see view property! Tucked away in the San Rafael Hills of Pasadena, this hilltop home boasts three bedrooms, four bathrooms, breathtaking views & elevator access to all levels. Double door entry opens to spacious main level with formal living room and separate family room. Gourmet eat-in kitchen features granite counter-tops, island with breakfast bar, stainless steel appliances & recessed lighting. Large den off the kitchen with French doors to the backyard. Over-sized formal dining room boasts fireplace and overlooks a private front patio with stunning views, perfect for indoor/outdoor entertaining. Master suite features sizeable loft, French doors overlooking a private patio, fireplace, walk-in closet, tiled shower & dual vanity. Two additional bedrooms, also upstairs, both feature en suite bathrooms and private balcony access. Laundry room conveniently located upstairs. Beautiful architectural details apparent in this functional floorplan with ample natural light, high ceilings & skylights throughout. Dual air-conditioning units with Nest controls for both the main level and the upstairs. The attached two-car garage includes room for a studio or workspace. Elevator access from the garage and the two levels of living space. | |||||
| Broker/Agent does not guarantee the accuracy of the square footage, lot size or other information concerning the conditions or feature of the property provided by the seller or obtained from Public Records or the other sources. Buyer is advised to independently verify the accuracy of all information through personal inspection and with appropriate professionals. MLSPLUS™ Copyright © 2016 by The MLS™, Information deemed To unsubscribe, please click here |


No comments:
Post a Comment